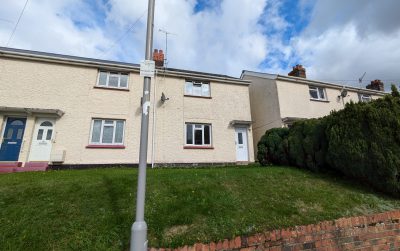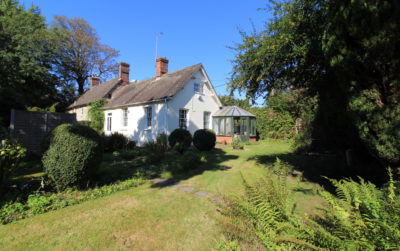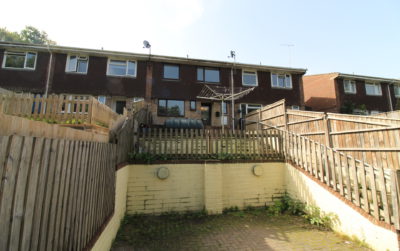Ground Floor:
Porch
UPVC composite front door to the
Sitting Room
Laminate flooring, staircase to the first floor with useful understairs cupboard and storage recess, telephone and television points, doorway through to the
Kitchen/Diner
Comprehensively fitted with a good range of wall and floor units with under pelmet and floor lighting, inset single drainer sink with mixer tap, built-in Bosch oven, 4 ring gas hob, extractor hood, built-in Lamona dishwasher and fridge freezer, space for washing machine, wall mounted Ideal gas combi boiler for hot water and central heating to radiators (not tested), laminate flooring, wine rack, inset ceiling lights, dining area with built-in seating, UPVC door to the rear garden.
First Floor:
Landing
Smoke detector, access to the fully insulated loft via a pull down ladder with light.
Bedroom 1
Overlooking the front garden. Two windows with fitted Venetian blinds, built-in double wardrobe and storage cupboard, inset ceiling lights.
Bedroom 2
Overlooking the rear garden. Window with fitted roller blind.
Bathroom
White suite comprising L shaped bath with mixer tap and shower unit over, shower screen door, vanity wash hand basin, WC, towel heater, fully and part tiled walls, inset ceiling lights, window.
Outside:
The property is approached over a foot path, via the Front Garden, being laid to lawn. Rear access to the Rear Garden being laid to lawn with timber decked patio, covered paved patio, outside tap. Small timber shed. Undercroft Parking nearby with lockable timber storage shed (large enough for a motorbike).
Services Mains water, electricity, drainage and gas connected. Telephone subject to BT transfer regulations.
Council Tax Band B
Caution
All services and fittings mentioned in these particulars have not been tested, and hence we cannot confirm they are in working order.
Get in touch
A huge thank you!
“I want to say a huge thank you for helping me sell my flat and enabling me to move on to pastures new. You made the impossible possible!”
Mrs Brown, Blandford Forum

























































