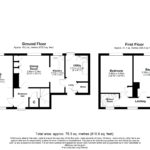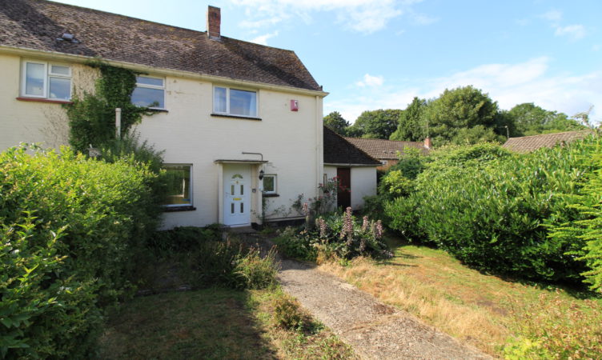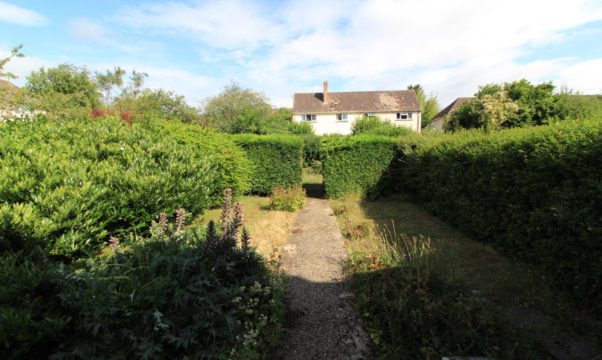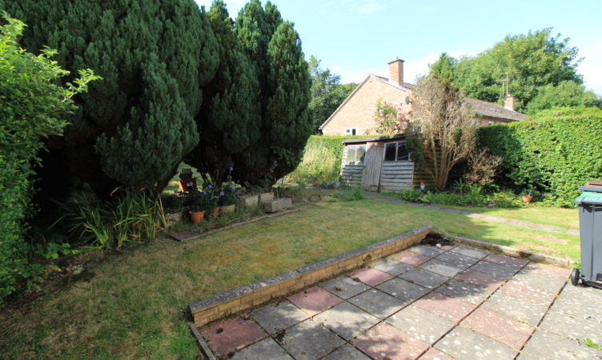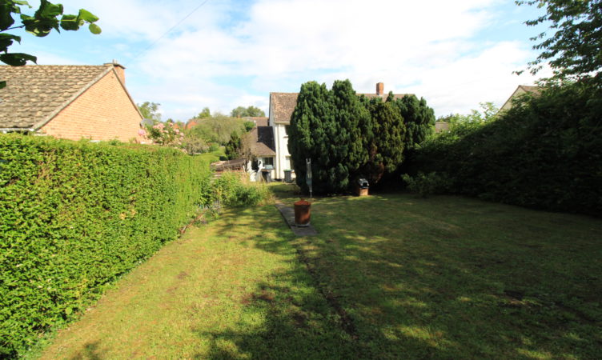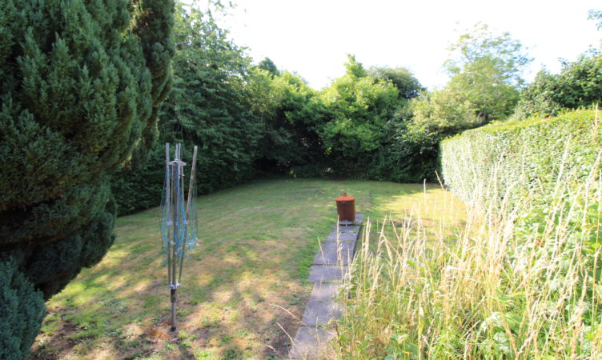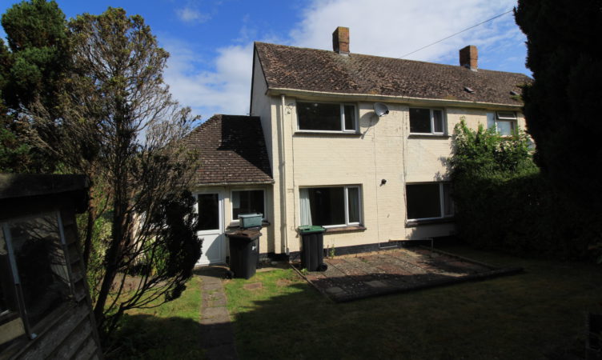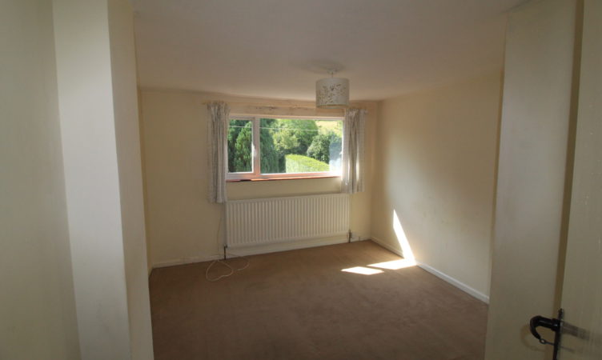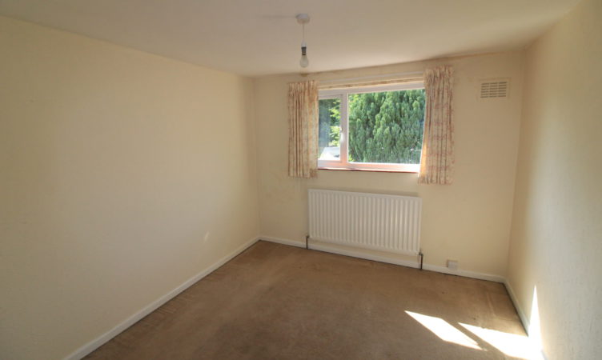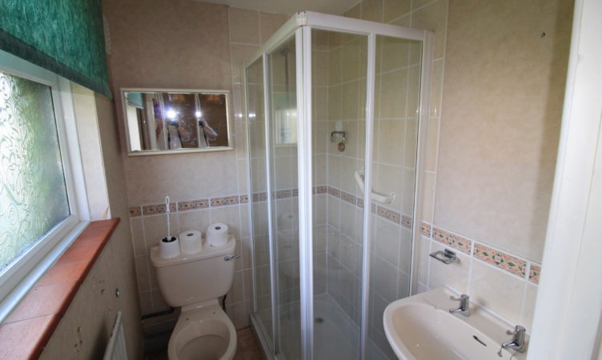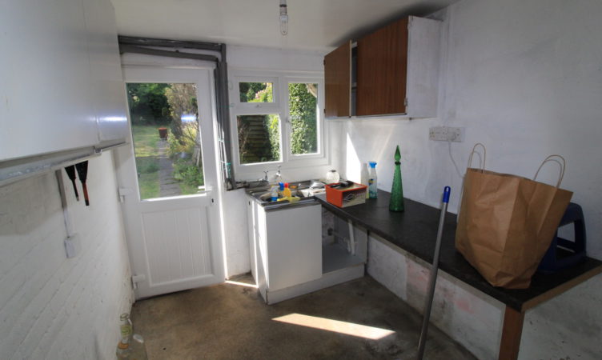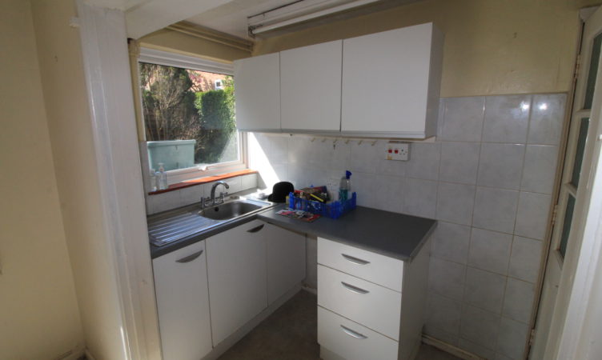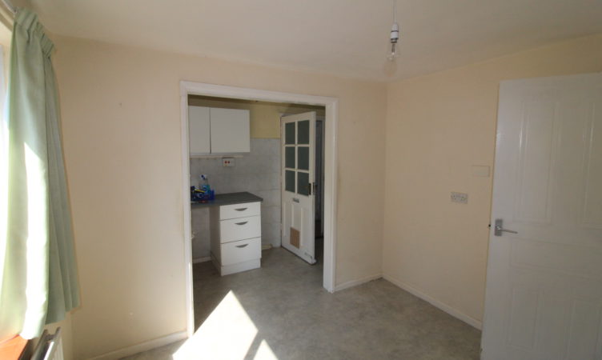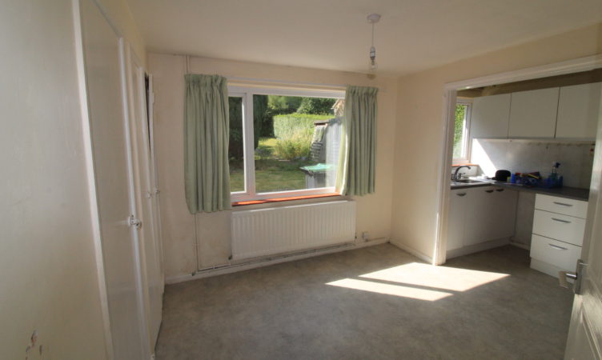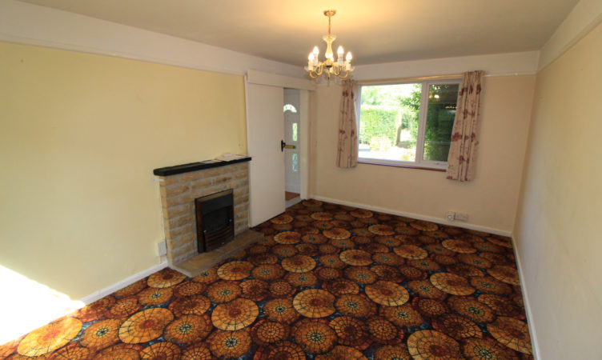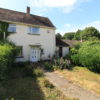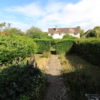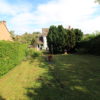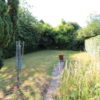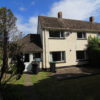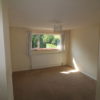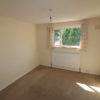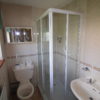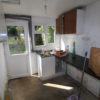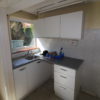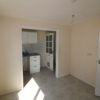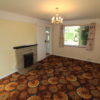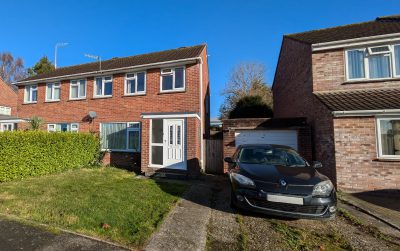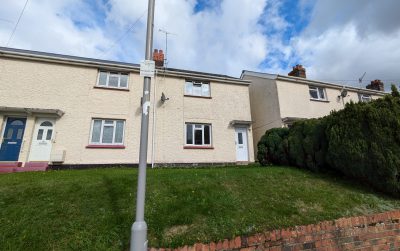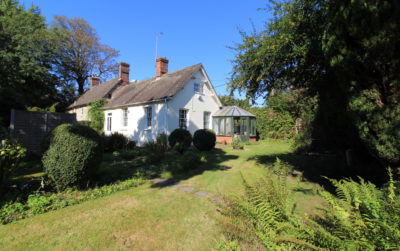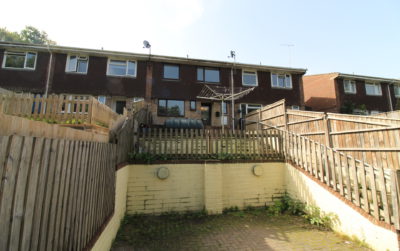SALE AGREED – Ground Floor:
Porch
UPVC front door to the
Hallway
Staircase to the first floor, doors to sitting room and dining room.
Cloakroom
WC and UPVC window.
Sitting Room
Double aspect with UPVC windows. Stone fireplace with mantel and hearth and coal effect gas fire.
Dining Room
Linen cupboard, boiler cupboard with wall mounted Worcester gas boiler for hot water and central heating to radiators (not tested), storage cupboard, UPVC window, through to the
Kitchen
Sink unit with mixer tap, wall and floor units, UPVC window, half panel glazed door to
Rear Hallway
Door to front garden, large storage cupboard, door to
Utility Room
Sink unit, half glazed UPVC door to the rear garden.
First Floor:
Landing
UPVC window.
Bedroom 1
Overlooking the rear garden. UPVC window. Storage cupboard.
Bedroom 2
Overlooking the rear garden. UPVC window. Built-in wardrobe.
Shower Room
Tiled shower cubicle, WC and basin, UPVC window, access to loft.
Outside: The property is approached over a footpath via the Front Gardens being laid to lawn with mature shrubs and flower beds. Side access to the Rear Garden approx 100′ and laid to lawn. Paved patio, flower borders, mature shrubs, tap. On street parking.
Services Mains water (m) electricity, drainage and gas connected. Telephone subject to BT transfer regulations.
Council Tax Band B
Caution
All services and fittings mentioned in these particulars have not been tested, and hence we cannot confirm they are in working order.
Get in touch
Best Estate Agent
Can we just say how very, very pleased we have been with your service. Without doubt the most best Estate Agent we have ever dealt with! Mr and Mrs Dando
