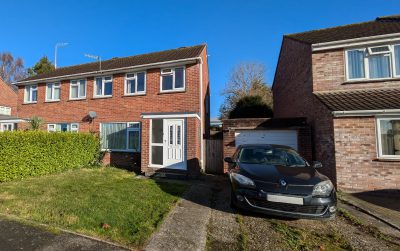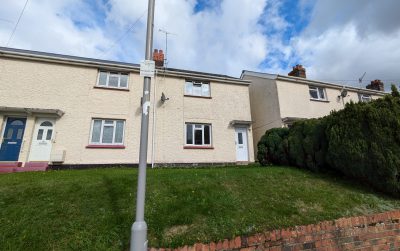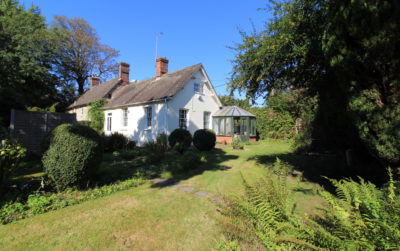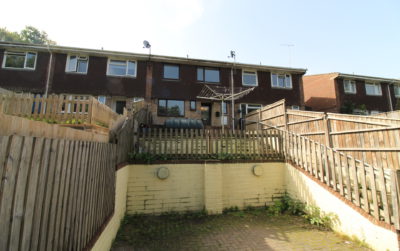Ground Floor:
Porch
UPVC front door to the
Sitting Room
Double aspect. Staircase to the first floor, telephone and television points, door through to the
Kitchen/Diner
Brand new – comprehensively fitted with a good range of wall and floor units, worktops with tiled splashbacks, inset single drainer sink with mixer tap, built-in Lamona oven, ceramic hob, extractor hood, space for washing machine, dishwasher and slim-line fridge/freezer, large understairs storage cupboard, laminate flooring, inset ceiling lights, UPVC half glazed door to the rear garden.
First Floor:
Landing
Smoke detector, access to the fully insulated loft.
Bedroom 1
Overlooking the front garden. Airing cupboard with new wall mounted Worcester gas combi boiler for hot water and central heating to radiators (not tested).
Bedroom 2
Overlooking the front garden.
Bathroom
New suite comprising bath with shower unit over, shower screen door, vanity wash hand basin, WC, towel heater, fully and part tiled walls, inset ceiling lights, extractor fan, wall mirror, window.
Outside:
The property is approached over a foot path, via the Front Garden, being laid to lawn. Rear access to the Rear Garden being laid to lawn with timber decked patio, small metal storage shed. Undercroft Parking nearby.
Services Mains water, electricity, drainage and gas connected. Telephone subject to BT transfer regulations.
Council Tax Band B
Caution
All services and fittings mentioned in these particulars have not been tested, and hence we cannot confirm they are in working order.
Agent’s Notes:
New carpets and flooring throughout.
Newly fitted kitchen and bathroom.
Re-wired and re-decorated.
New gas combi boiler.
Re-turfed rear garden.
Get in touch
Nothing was too much trouble!
Recently moved into my first rented home, can’t believe how easy it was and that they are only a phone call away. Nothing was too much trouble.
Miss J
















































