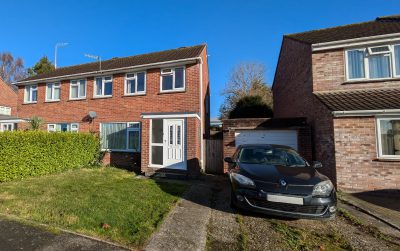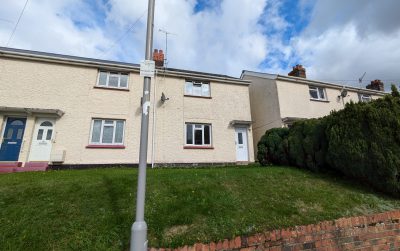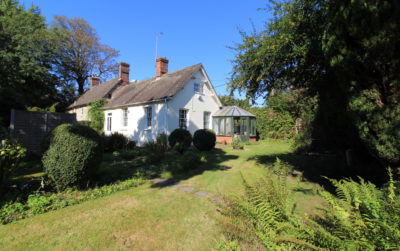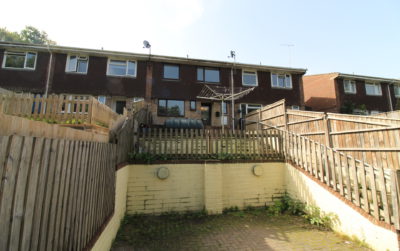Ground Floor: Door to
Enclosed Porch
Tiled floor, half glazed door to the
Sitting Room
Square bay window, open fireplace with cast iron surround and hearth, television point, stairs to first floor, understairs cupboard, door to
Kitchen/Dining Room
Range of wall and floor units, inset sink with mixer tap, worktops, space for cooker, washing machine, tumble dryer and fridge/freezer, tiled floor, extractor hood, cupboard housing Ferroli gas boiler for hot water and central heating (not tested), glazed door to the rear garden.
First Floor:
Landing
Access via pull down ladder to attic room with light and velux window – scope to convert STPP
Bedroom 1
Square bay window, built-in cupboards.
Bedroom 2
Built-in shelved cupboard.
Bedroom 3
Bathroom
Panelled bath with mixer tap, WC and wash hand basin. Window, shaver point, part tiled walls, extractor fan.
Outside: Parking to the front of the property. Driveway to the side, in turn leading to the Rear Garden with patio area, lawn, mature holly tree and shrubs. Tap.
Services Mains water, electricity, drainage and gas connected. Telephone subject to BT transfer regulations.
Council Tax Band C
Caution
All services and fittings mentioned in these particulars have not been tested, and hence we cannot confirm they are in working order.
Get in touch
Hard work and a professional approach
To Steve and colleagues – thank you very much for all your hard work and professional approach in selling our house
Mr and Mrs Disney, Blandford Forum






















































