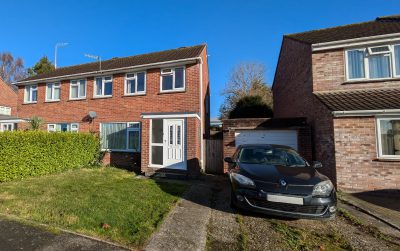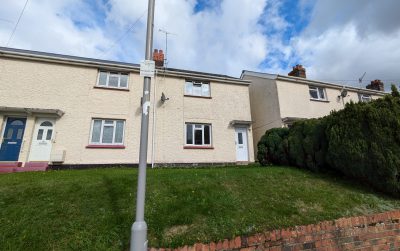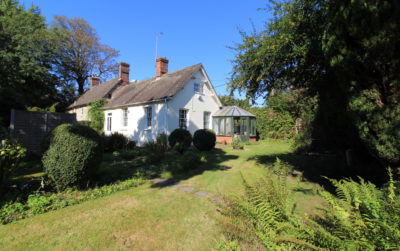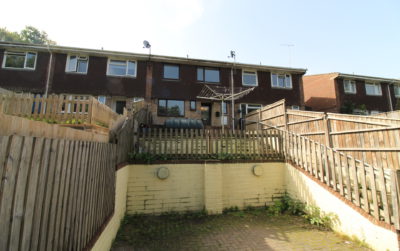Blandford Forum is an historic Georgian market town located in the valley of the River Stour. The town boasts a good range of shops, banks, schools, hospital, health centres and leisure centre. Easy access to the larger towns of Bournemouth, Poole, Salisbury and the County town of Dorchester. Rail services are available at Poole and Salisbury (London Waterloo). Golf courses at Ashley Wood and Sturminster Marshall. Dorset Heritage coastline approximately 1/2 hours drive away.
5 Buttercup Lane is a modern detached house built approximately 15 years ago of brick elevations under a tiled roof. The property is presented in very good condition throughout and provides good size accommodation of approximately 1989 sq.ft. and benefits include fully fitted kitchen/breakfast room, main bedroom with ensuite shower room, guest bedroom with ensuite shower room, integral double garage with r/c up and over doors, enclosed south west facing rear gardens laid to lawn with paved patio and well stocked flower beds. EARLY VIEWING HIGHLY RECOMMENDED
Ground Floor:
Recess Porch
Half panel glazed door to the
Entrance Hall
Staircase to the first floor, matwell, telephone point, coved cornice, smoke detector.
Cloakroom
White suite comprising WC and wash hand basin. Extractor fan, coved cornice.
Sitting Room
Double aspect. Attractive fireplace with coal effect gas fire, double doors leading out to the patio and rear garden, coved cornice, television and telephone points.
Dining Room
Square bay window overlooking the rear garden. Useful understairs storage cupboard, coved cornice.
Kitchen/Breakfast Room
Fully fitted with a good range of wall and floor units, worktops with tiled splashbacks, inset 1.5 sink with mixer tap, built-in AEG electric hob and double oven, extractor hood, Bosch dishwasher, fridge/freezer, under pelmet lighting, water softener, shelved pantry, half glazed door to the outside, coved cornice, inset ceiling lights, door to the garage.
First Floor:
Landing
Window, airing cupboard, coved cornice, smoke detector.
Bedroom 1
Two built-in double wardrobes, television and telephone points, coved cornice, door to the
Ensuite Shower Room
White suite comprising fully tiled shower cubicle, WC and wash hand basin. Shaver point, linen cupboard, extractor fan, half tiled walls, window, coved cornice, inset ceiling lights, towel heater.
Bedroom 2
Overlooking the rear garden. Built-in double wardrobes, television and telephone points, coved cornice, door to the
Ensuite Shower Room
Fully tiled double shower cubicle, wash hand basin and WC. Half tiled walls, extractor fan, inset ceiling lights, light/shaver point, towel heater.
Bedroom 3
Overlooking the rear garden. Built-in double wardrobes with recessed shelving either side, access via a pull down ladder to loft, telephone and television points, coved cornice.
Bedroom 4
Television and telephone points, coved cornice..
Family Bathroom
White suite comprising panelled bath with mixer tap/shower attachment, wash hand basin and WC. Shaver point, fully tiled walls, window, inset ceiling lights, coved cornice, extractor fan, towel heater.
OUTSIDE: The property is approached over a brick paved driveway, in turn leading to the Attached Double Garage with twin r/c up and over doors, utility area with sink/drainer, space for tumble dryer and washing machine, wall mounted Ariston gas boiler for hot water and central heating to radiators (not tested), tap. Gated side access to the Enclosed Rear Garden being laid to lawn with well stocked flower beds. Paved patio, Outside light and tap.
Get in touch
They took the pain out of the buying and selling process!
Took the pain out of the buying and selling process, very happy with the service provided. Would certainly use them again on my next move.
Mrs W
















































